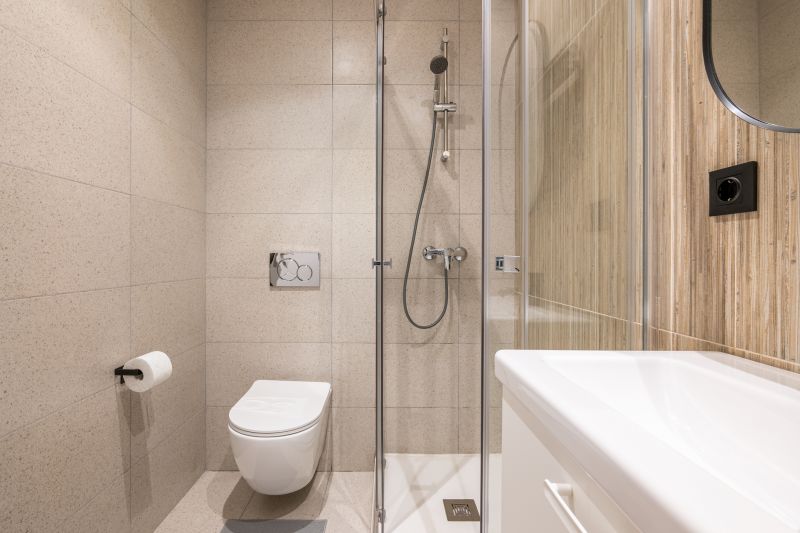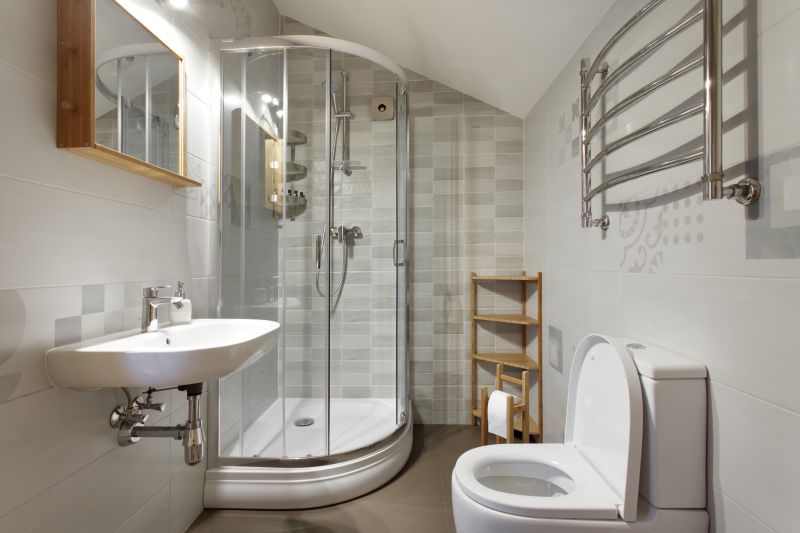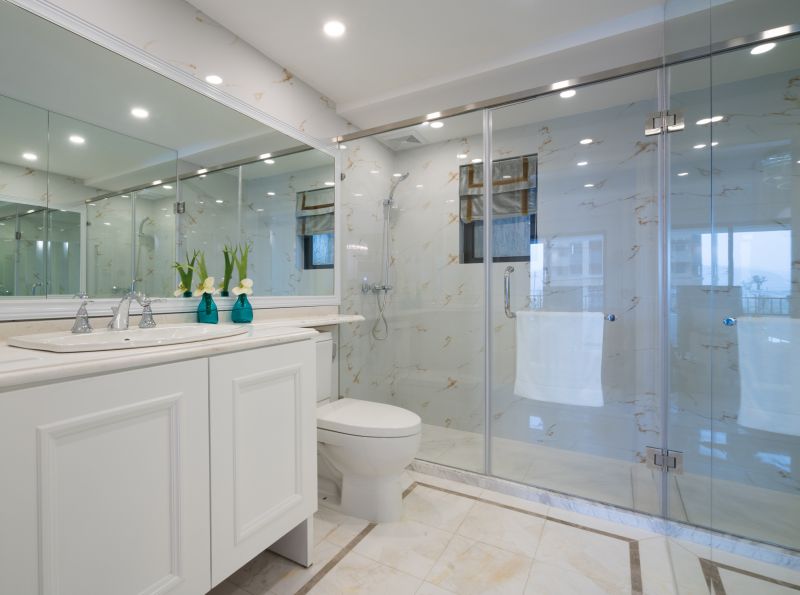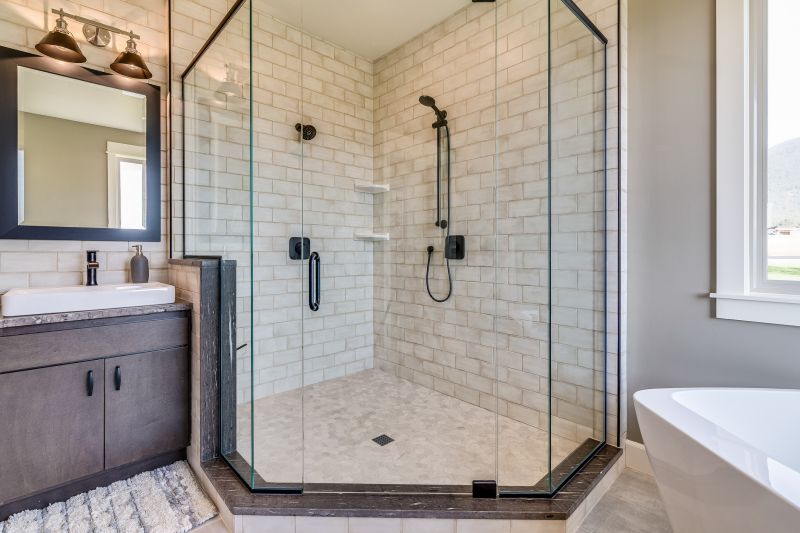Maximize Small Bathroom Space with Smart Shower Layouts
Designing a small bathroom shower requires careful consideration of space utilization, functionality, and aesthetic appeal. Optimal layouts maximize limited square footage while providing comfort and style. Various configurations can suit different preferences, from corner showers to walk-in designs. The choice of layout impacts not only the visual flow of the bathroom but also the ease of maintenance and accessibility.
Corner showers are an efficient use of space, fitting snugly into bathroom corners and freeing up the central area. They often feature glass enclosures that make the room appear larger and allow natural light to flow through. These layouts are ideal for maximizing floor space in small bathrooms.
Walk-in showers provide a sleek, open feel that can make a small bathroom seem more spacious. They typically feature a single glass panel or no door at all, with a level threshold for easy access. This design is popular for its modern look and minimalistic approach.

A compact corner shower with glass doors enhances space perception while offering functionality.

Built-in niches optimize storage without encroaching on shower space.

Sliding doors are ideal for tight spaces, eliminating the need for door clearance.

Clear glass panels create an open, airy atmosphere in small bathrooms.
Innovative shower layouts often incorporate space-saving features such as built-in shelving, compact fixtures, and versatile glass enclosures. These elements not only enhance the visual appeal but also improve functionality. For example, a shower with a glass partition that extends from wall to wall can create a seamless look, making the room feel larger. Similarly, the use of clear glass instead of frosted or textured panels maintains an open feel and allows light to pass through freely.
| Layout Type | Advantages |
|---|---|
| Corner Shower | Maximizes corner space, easy to access, versatile in small bathrooms. |
| Walk-In Shower | Creates an open feel, accessible, minimalistic design. |
| Sliding Door Shower | Saves space by eliminating door swing, ideal for tight areas. |
| Neo-Angle Shower | Fits into corners with angled glass, efficient use of space. |
| Shower with Niche | Provides built-in storage, reduces clutter. |
| Open Concept Shower | Enhances spaciousness, modern aesthetic. |
| Compact Shower Stall | Designed specifically for small footprints, space-efficient. |
| Glass Panel Enclosures | Maintain openness, improve light flow. |
In small bathroom designs, the selection of fixtures and layout must balance practicality with style. Compact showerheads, wall-mounted controls, and streamlined glass panels contribute to a clean, uncluttered appearance. Incorporating vertical storage options, such as shelves or niches, helps keep essentials within reach without sacrificing space. Proper planning ensures that even the tiniest bathrooms can feature functional and attractive shower layouts.
Lighting plays a crucial role in small bathroom shower design. Bright, well-placed lighting can make the space appear larger and more inviting. Combining natural light with strategically positioned fixtures creates a balanced ambiance. Additionally, choosing light-colored tiles and reflective surfaces enhances the sense of openness, making every inch count.

